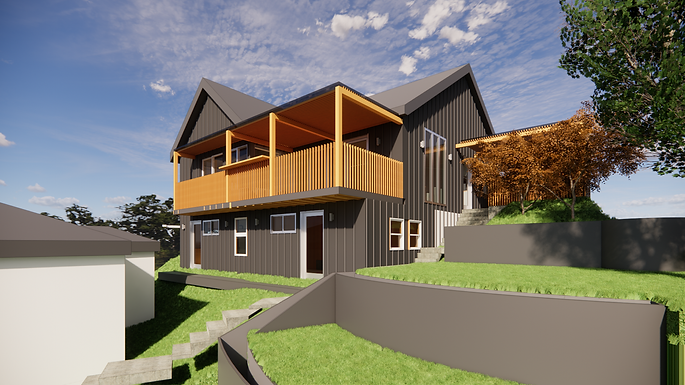Hillside Terrace House
Silver Lake, California
Project Details
Project Type: Residential Size: 1,911 sqft Year: 2024 This renovation project breathes new life into a 100-year-old hillside home, blending historical preservation with thoughtful modernization. Perched on an elevated site, the residence underwent a comprehensive transformation that revitalized both its interior and exterior. Inside, the layout was reimagined to create a brighter, more open living environment. Walls were removed or repositioned to enhance flow and natural light, while key historical elements—such as the original plaster fireplace and a dramatic cathedral ceiling—were meticulously restored. These heritage features ground the home in its storied past while enhancing its architectural character and charm. Externally, the addition of three expansive terrace balconies plays a central role in redefining the dwelling’s relationship with its surrounding landscape. By extending the living spaces outward, the terraces create a seamless indoor-outdoor experience, allowing residents to enjoy sweeping views and the calming presence of nature. These outdoor rooms not only expand usable space but also frame the natural beauty of the hillside, enhancing the home's sense of tranquility and openness. Together, the preservation of historical elements and the strategic expansion of modern amenities result in a home that honors its past while embracing contemporary living—a truly harmonious blend of timeless elegance and modern comfort.
